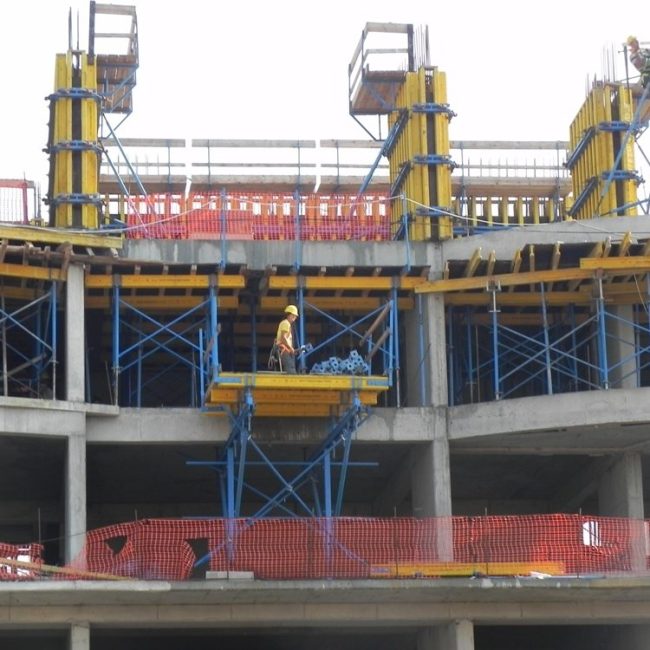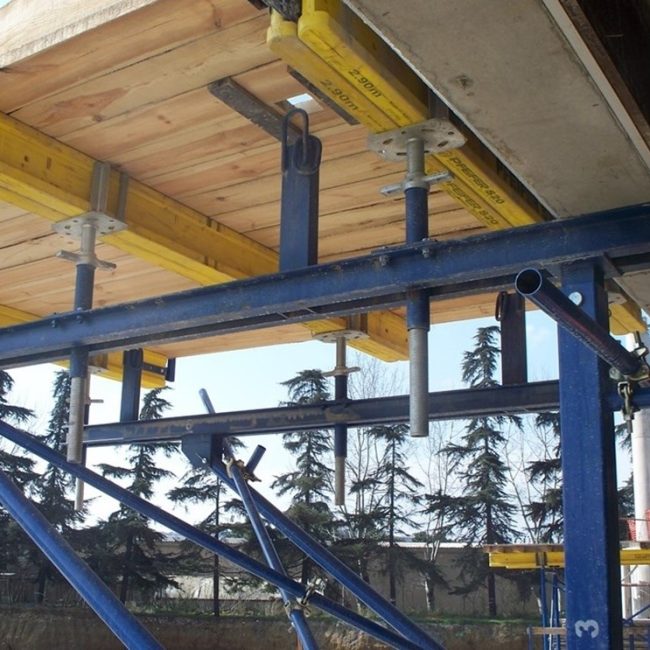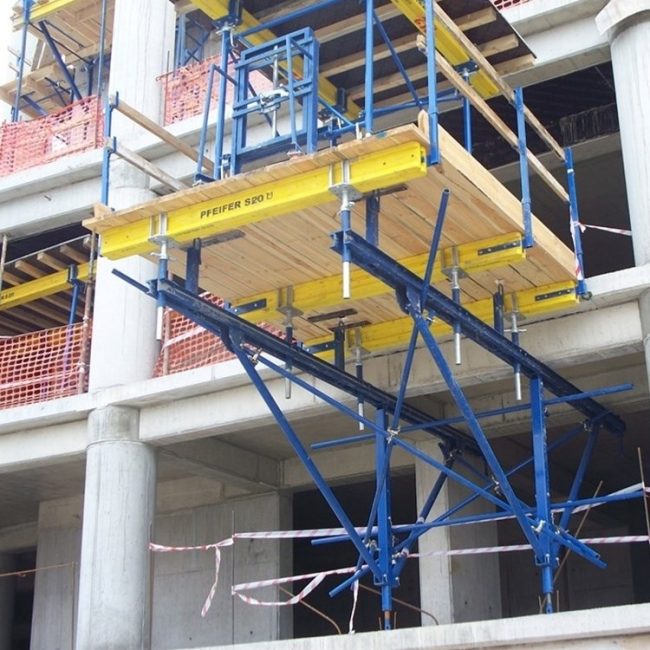Portiround Flanged Facade Scaffolding System
Flanged scaffolding system can be used both as facade work-on scaf- fold and as high load bearing capacity under-mold shoring scaffold by having rigid joining points without need of too many joining com- ponents. Flanged facade work-on scaffold's length can be arranged between 1-3 meters with a standart 70 cm horizontal depth. By adding cas- tors to the lower adjustable jacks, it can be used as mobile work-on scaffold.
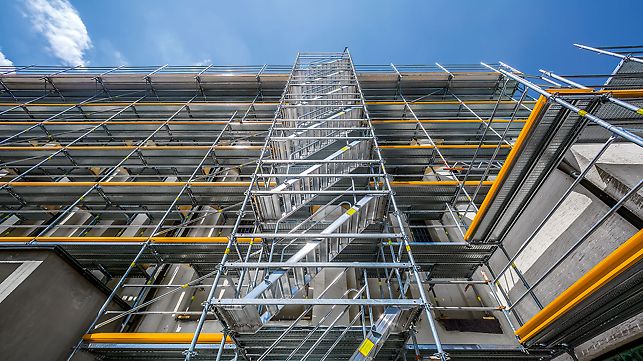
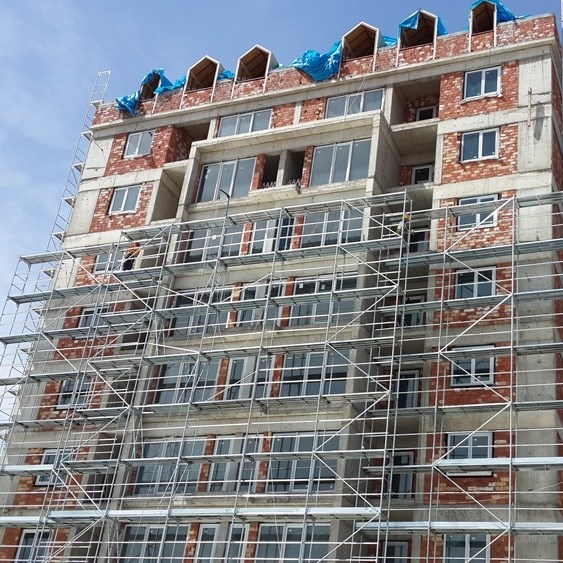
Portiscaff Full-Safety Scaffolding System
It is a practical scaffolding system that can be used for all sorts of fa- cade works like painting.plastering,coating and etc. It can be used as mobile scaffolding by adding castors. It consists of 3 basic parts, namely H-frame, diagonals and guard rail.
H-frames made from dia 48x2.5mm tubes, diagonals and guard rails made from dia 32x2mm tubes. Lower adjustable jack, steel plank, ladder and wall leaning component with clamp used as auxiliary components.
Interlocking tube within the H-frame manufactured in custom pressed form for making erection easier. Its connection with H-frames made by pins.
Especially in high structure applications, adding one on one-other be- comes practial and personnel safety maximized.
PORTI-H scaffold- ing system consists of modules. One module consists of 1 H-frame, 2 diagonal components and 1 horizontal connection component (guard rail). One module covers 2 m. height and 2.5m length, 5m2 surface area in total. Calculation of required scaffolding quantities made as one module for every 2.5m height and 2m.length by leaving first row out.
H Type Light Facade Scaffolding System
H LIGHT Facade Scaffolding System is considerably light and practical system that can be used for all sorts of facade works like plastering. painting, coating and etc. As H-frames have integrated ladders, it is easy to climb and go down. It consists of 3 basic parts, namely H- Frame, diagonal component and guard rail. H-frames made from dia42x2mm tubes and diagonals made from di- a27x2mm tubes. Auxiliary components consists of H-Frames connec- tion components, steel planks, pins and detent pins. H-Frame connection components manufactured in custom pressed form for ease of installation and manufactured with pin holes for safety. H-Frame connection component made from dia34x2mm tube with di- a13mm pin holes on 2 sides.
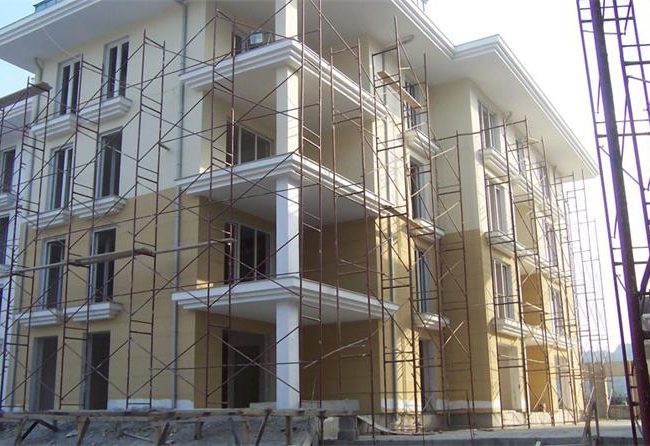
H-frames and frame connection compo- nents fixed to eachother by use of pins. It provides maximum safety in high structure applications. H LIGHT Facade Scaffolding System consists of modules. One module consists of 2 H-frames, 2 diagonals, 1 horizontal connection compo- nent and 4 frame connection components. A module covers approxi- mately 2m height and 2m length, 4m2 surface area in total.
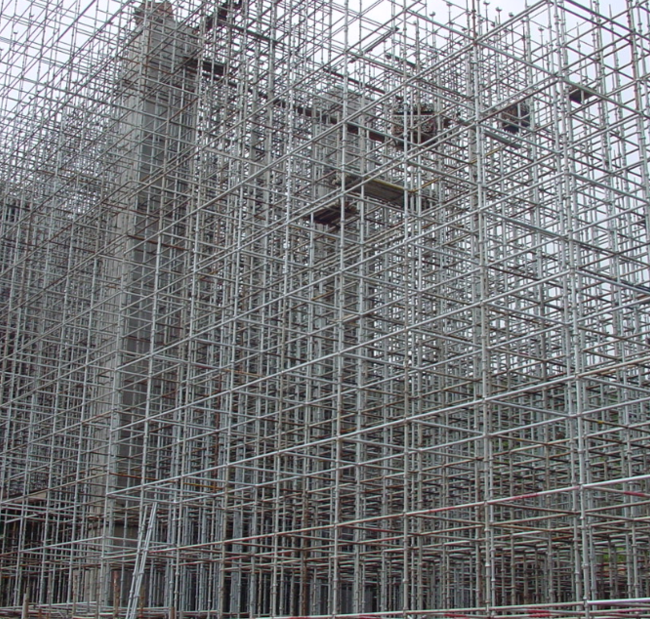
Cup-lock Type Facade Scaffolding System
Cup-Lock scaffolding system can be used both as high load bearing capacity, under mold shoring scaffold and as facade work-on scaffold. Erection and dismantle are made by usage of a hammer in a serial manner. Since all parts stays attached to system, there is no risk of being lost.
It provides a speedy and safe connection possibility. Con- nections of horizontal and vertical components can be enabled easily without need of any wedge or nut. By the help of the adjustable jacks, height adjustment can be done easily. System consist of props with up-
per and lower cups and horizontal components with forged head ends which prevents twisiting of props.
Cups are made from 5mm thick sheet-iron and welded to props.
These cups have nodular casted mobile caps over them which provides inter- locking of horizontal components. Since a rigid system is assembled by horizontal and vertical component's connections, twisting resistance, high load bearing capacity and safe scaffold erection provided.
Safety Barrier
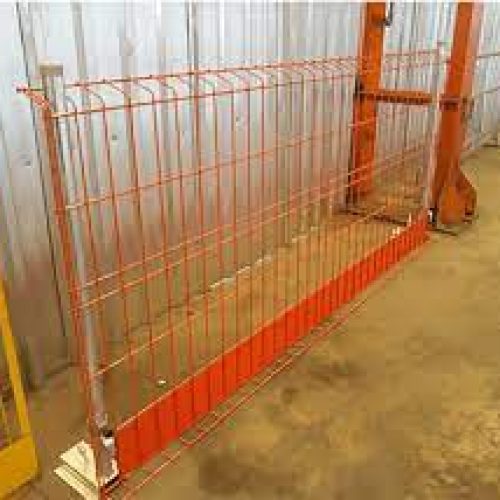
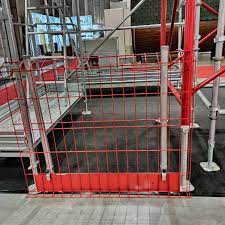
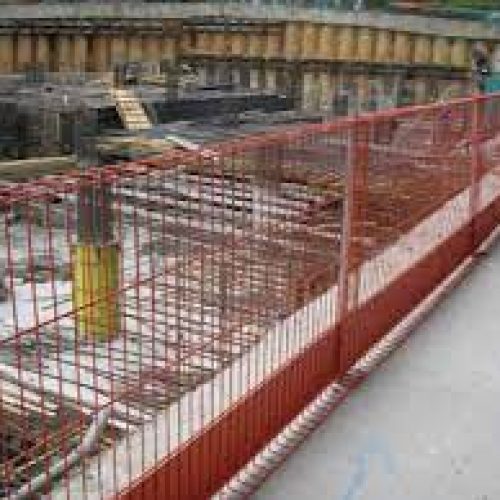
Safety Net
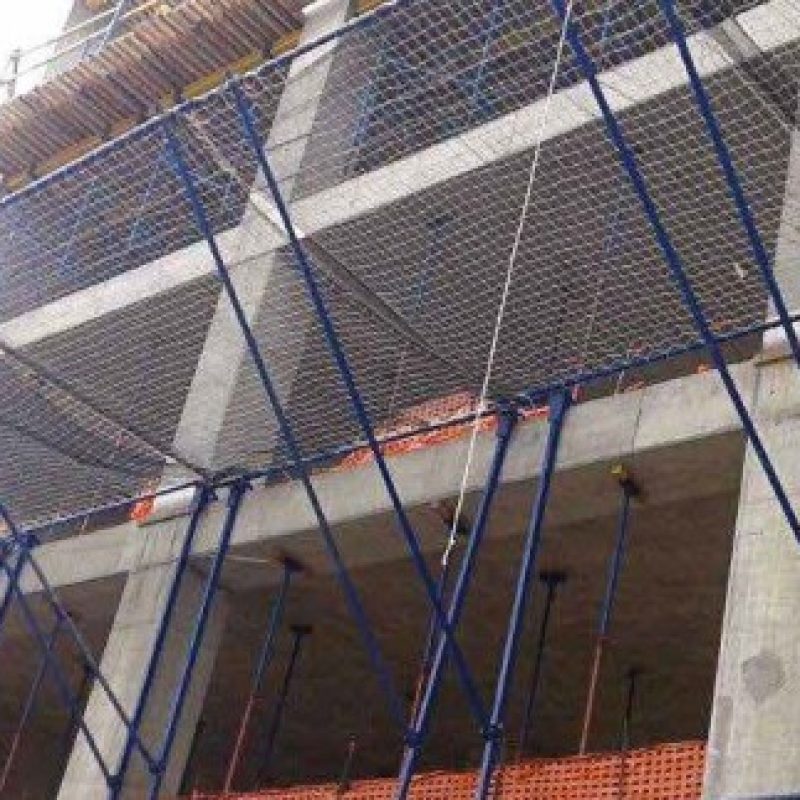
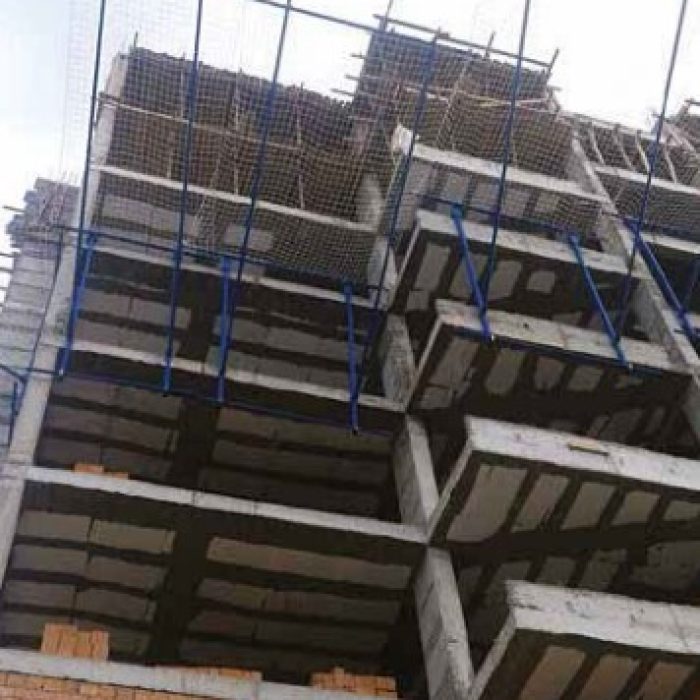
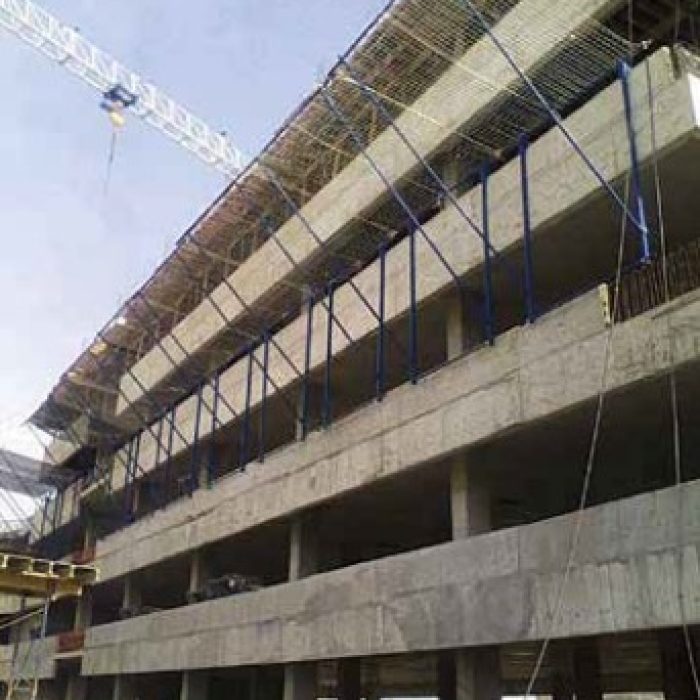
Material Transfer Platform
